4 Tecumseh Court, Greenlawn, NY 11740
| Listing ID |
11069837 |
|
|
|
| Property Type |
Residential |
|
|
|
| County |
Suffolk |
|
|
|
| Township |
Huntington |
|
|
|
| School |
Harborfields |
|
|
|
|
| Total Tax |
$40,197 |
|
|
|
| Tax ID |
0400-105-00-03-00-022-000 |
|
|
|
| FEMA Flood Map |
fema.gov/portal |
|
|
|
| Year Built |
1984 |
|
|
|
| |
|
|
|
|
|
This Custom Built 5700 Sq Ft 4 Bed 4.5 Bath Colonial Will Take Your Breath Away. The 13' arched mahogany entryway leads into a foyer filled with natural light, large windows. Take in the beauty of custom molding, grand staircase, solid Mahogany doors, stone archways, tray ceilings, & Italian porcelain floors. The chef's kitchen w/butlers Pantry, 48"" Wolf CT, 2 SubZero Ref, 2 DW, DBL wall conv ovens, Walnut Island Eating Area w/wet bar, wine fridge & tray ceiling. 1st Floor also has guest suite, media room, powder room, FDR. Huge Primary Suite boasts 18x20 Private Balcony, 3 walk-in closets, soaking tub, DBL shower w/ 9+heads & dbl vanities. 2 add'l bedrooms & 2 full bath. Space to create on both 2nd & 3rd Fl for ADDL 1000+ sq ft, split air ready, exceptionally well insulated, radiant FL In Place, 100 Zone Lighting Throughout, Heated IGP, covered patio with Mahogany ceiling & real stone. Beautifully finished!!
|
- 4 Total Bedrooms
- 4 Full Baths
- 1 Half Bath
- 5700 SF
- 1.00 Acres
- 43560 SF Lot
- Built in 1984
- Available 8/01/2022
- Colonial Style
- Lower Level: Unfinished
- Lot Dimensions/Acres: 43560
- Condition: Diamond
- Oven/Range
- Refrigerator
- Dishwasher
- Microwave
- Washer
- Dryer
- Hardwood Flooring
- Balcony
- Central Vac
- 11 Rooms
- Entry Foyer
- Family Room
- Walk-in Closet
- Private Guestroom
- 1 Fireplace
- Forced Air
- Propane Fuel
- Central A/C
- Basement: Partial
- Building Size: 5700 sq ft
- Hot Water: Gas Stand Alone
- Features: Cathedral ceiling(s), eat-in kitchen,formal dining room, marble bath,master bath,pantry,powder room,storage, wet bar
- Stucco Siding
- Stone Siding
- Attached Garage
- 3 Garage Spaces
- Community Water
- Other Waste Removal
- Pool: In Ground
- Patio
- Fence
- Irrigation System
- Subdivision: Tamerois Estates
- Exterior Features: Basketball court
- Window Features: New Windows
- Construction Materials: Blown-in insulation,energy star,frame
- Parking Features: Private,Attached,3 Car Attached,Driveway
- Sold on 8/10/2022
- Sold for $2,125,000
- Buyer's Agent: Risa Ziegler
- Company: Douglas Elliman Real Estate
|
|
Signature Premier Properties
|
|
|
Signature Premier Properties
|
Listing data is deemed reliable but is NOT guaranteed accurate.
|



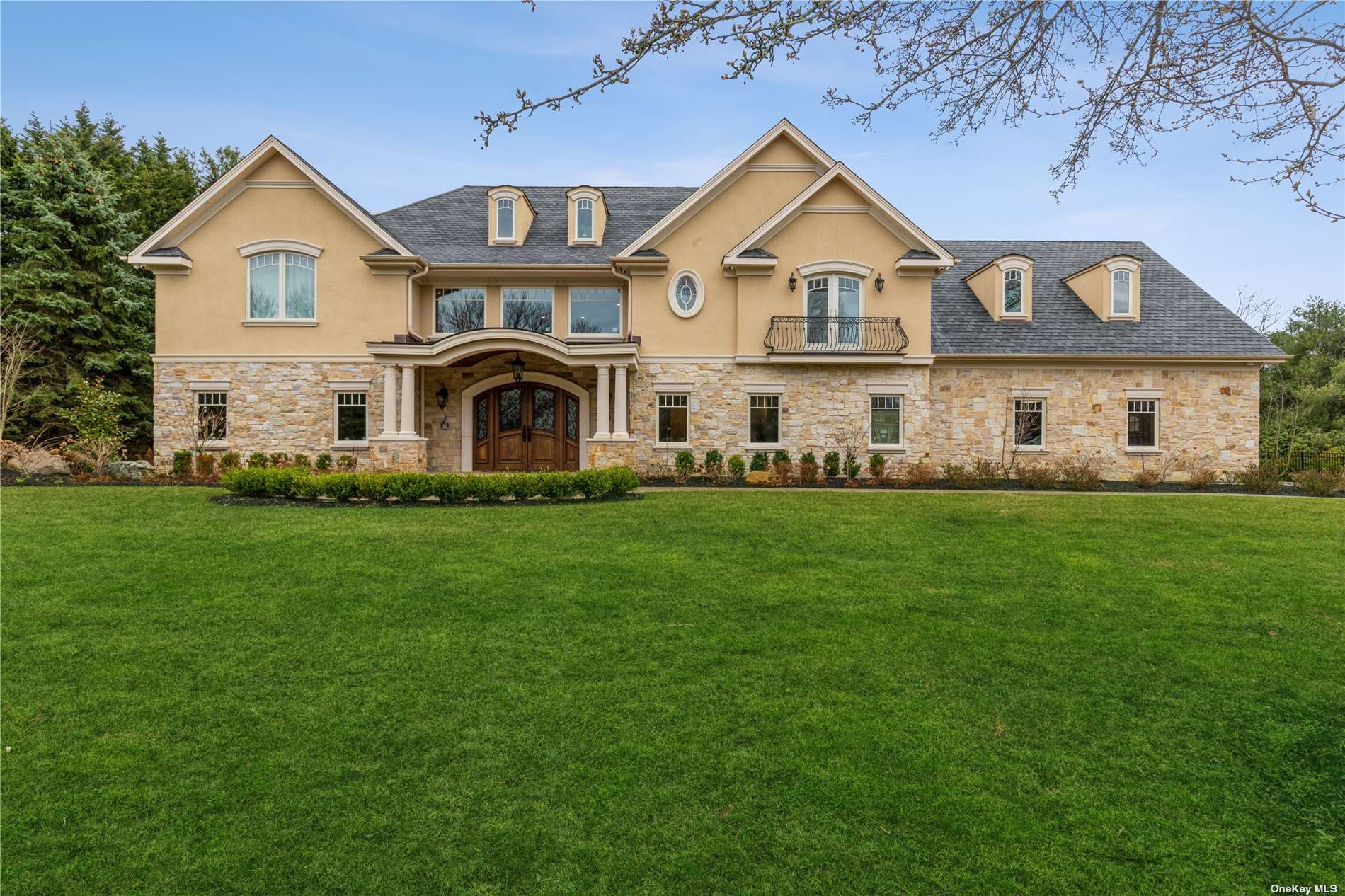

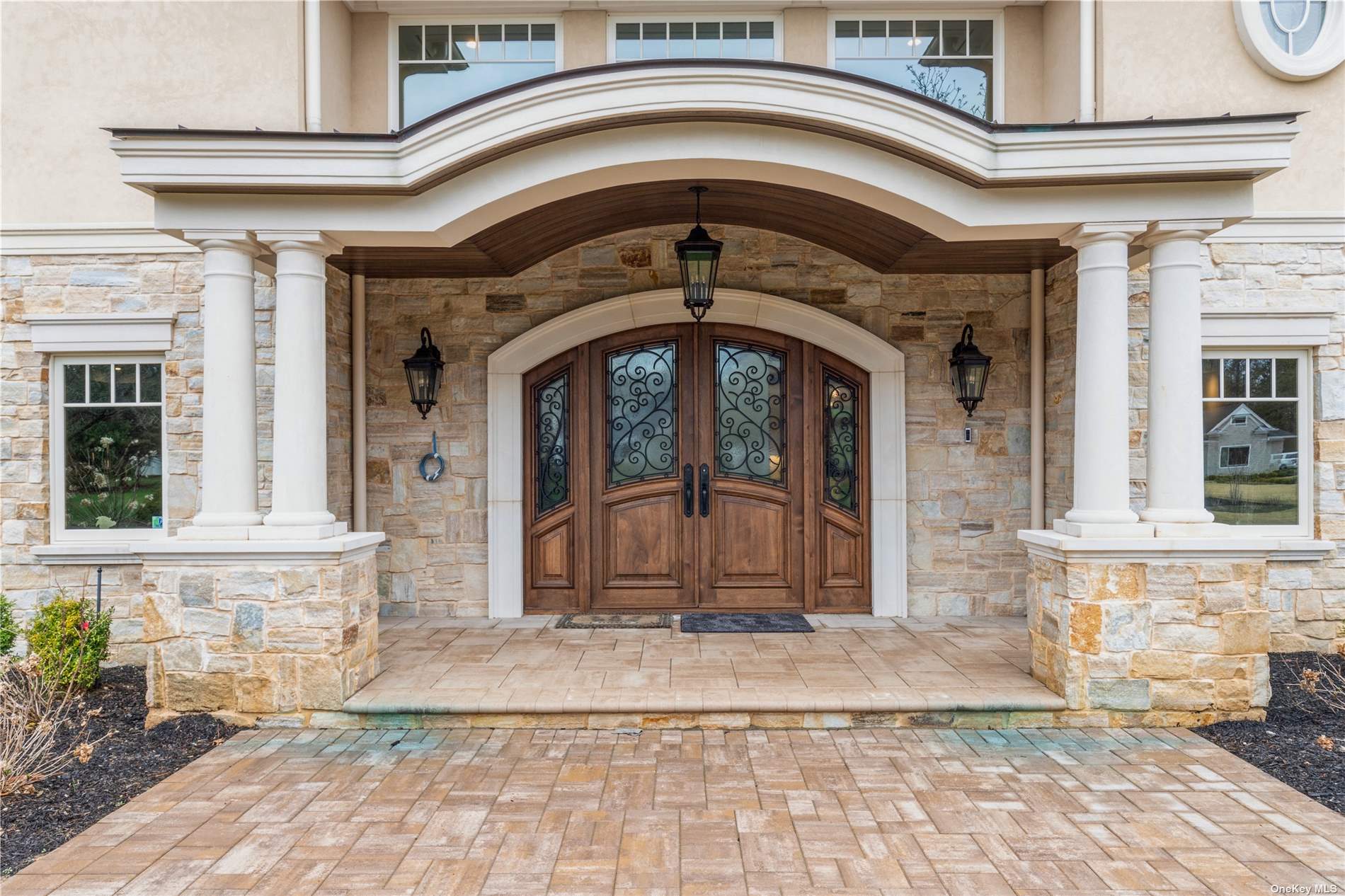 ;
;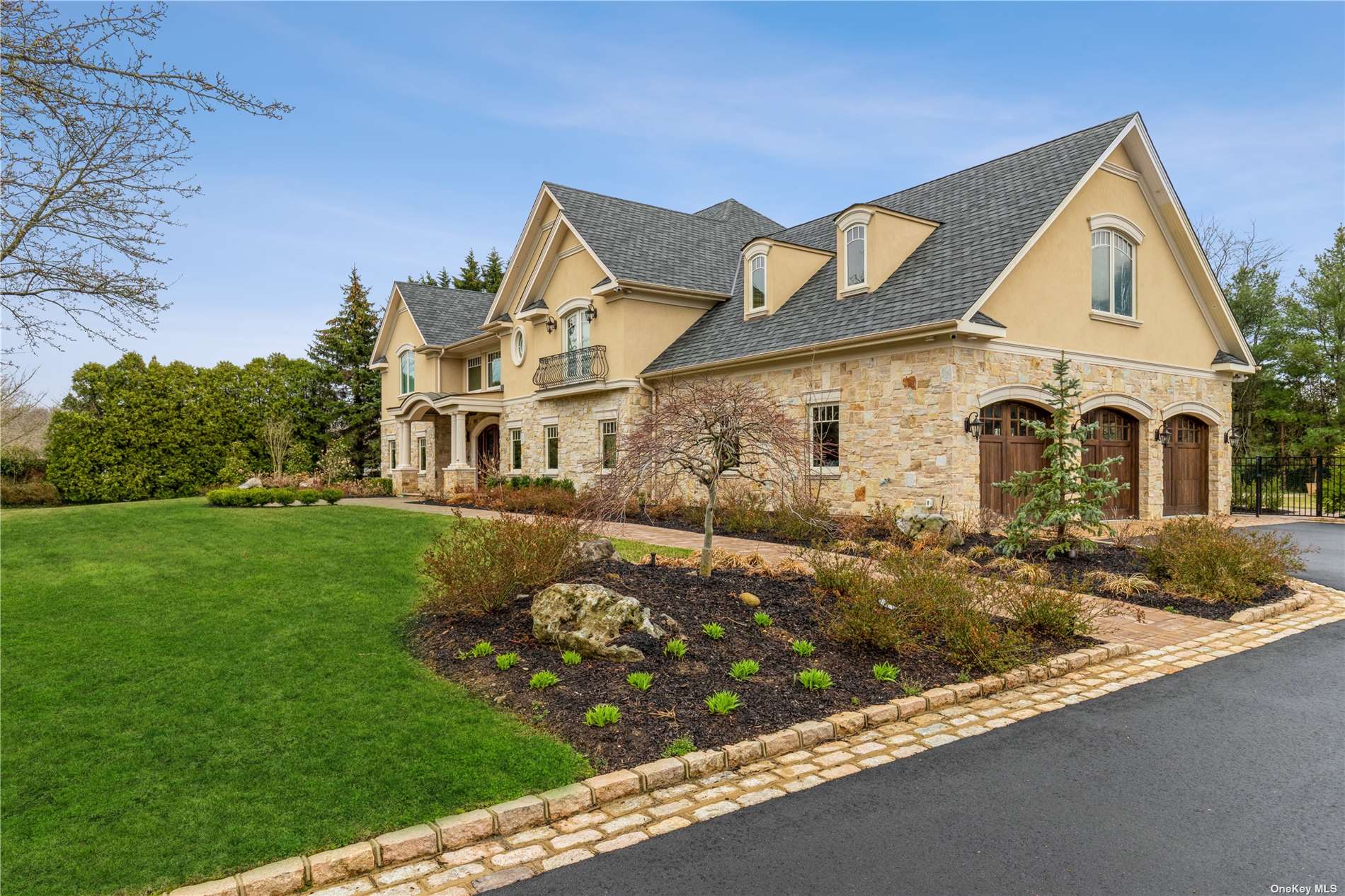 ;
;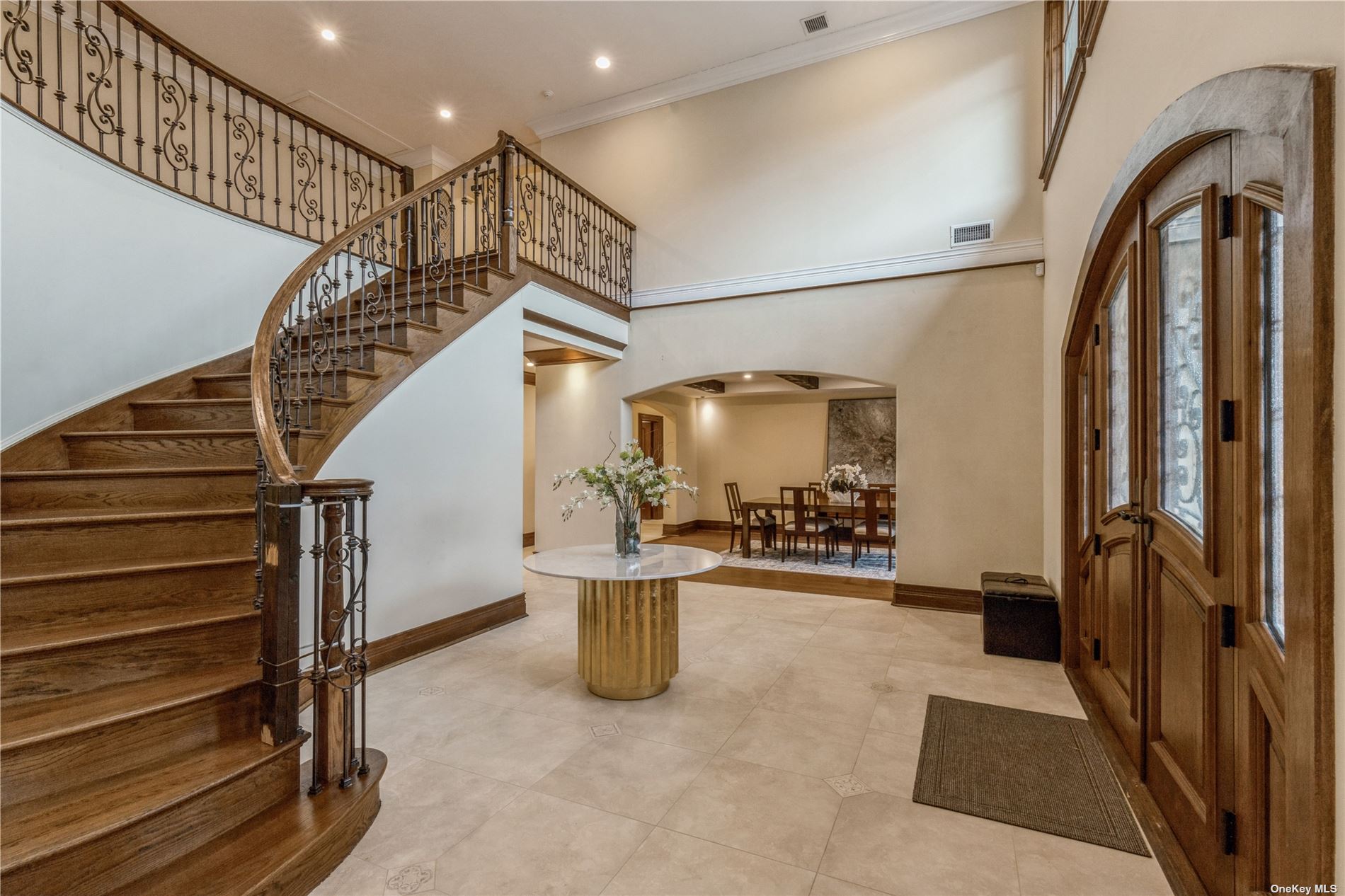 ;
;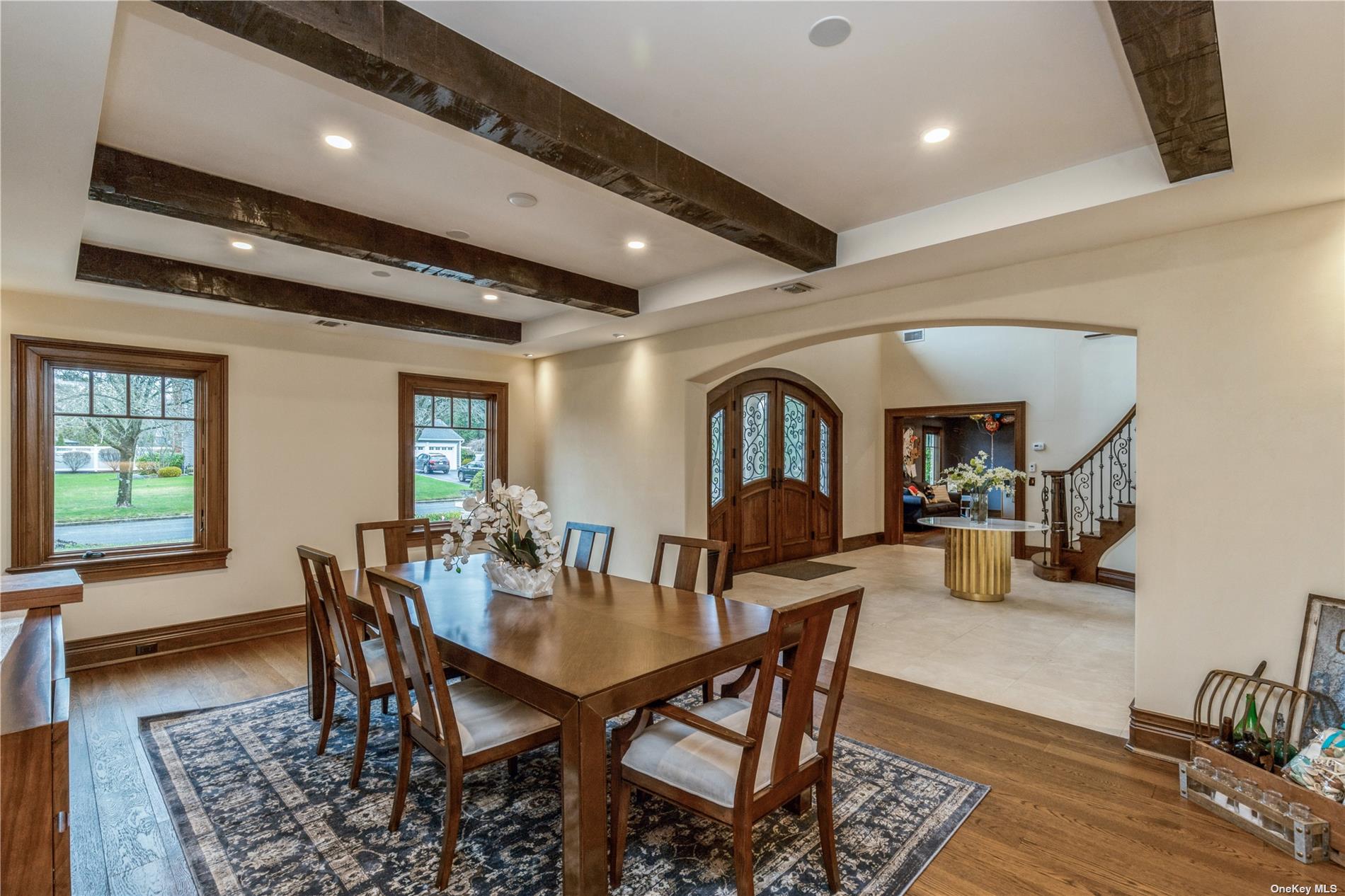 ;
;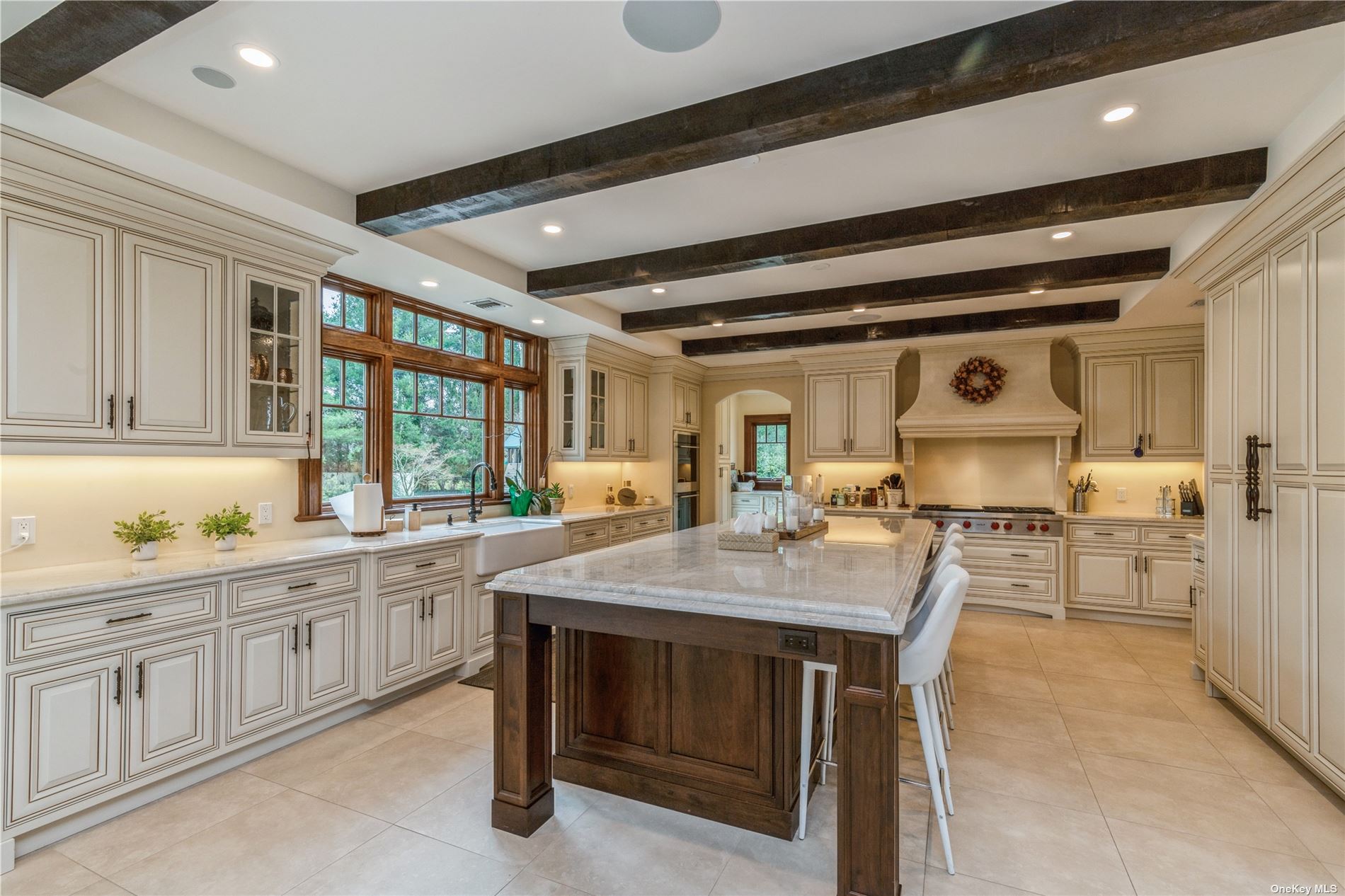 ;
;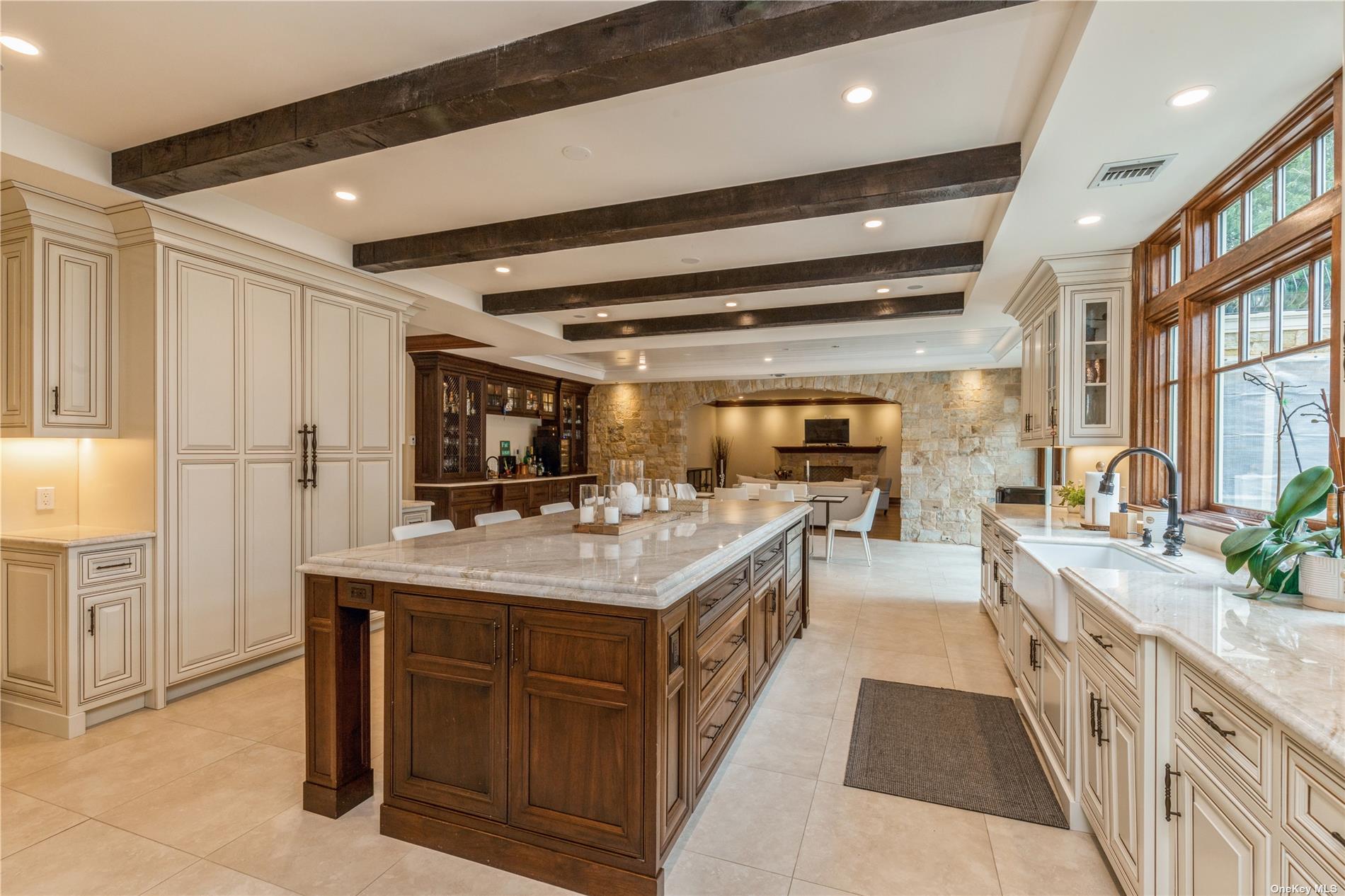 ;
;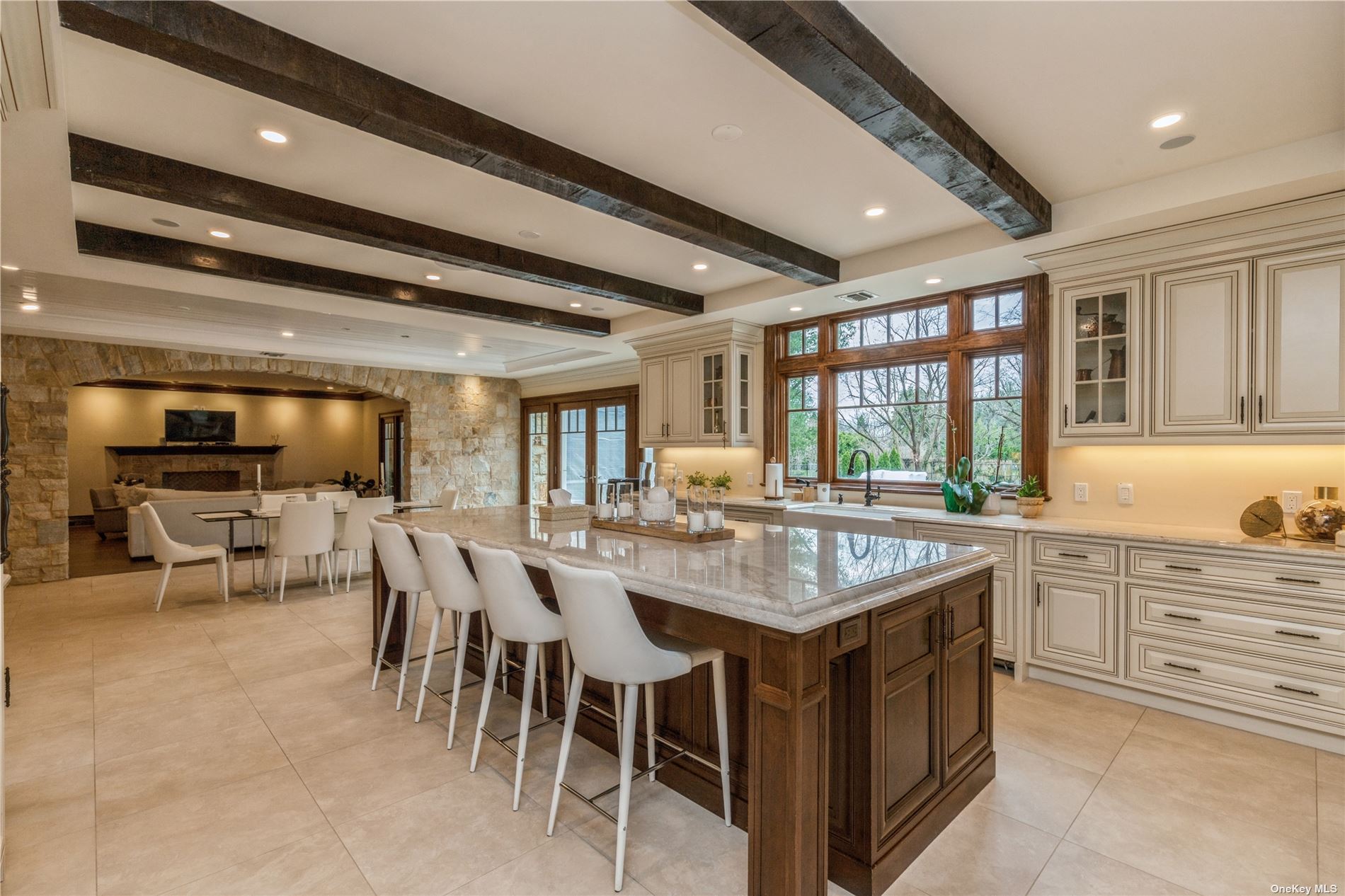 ;
;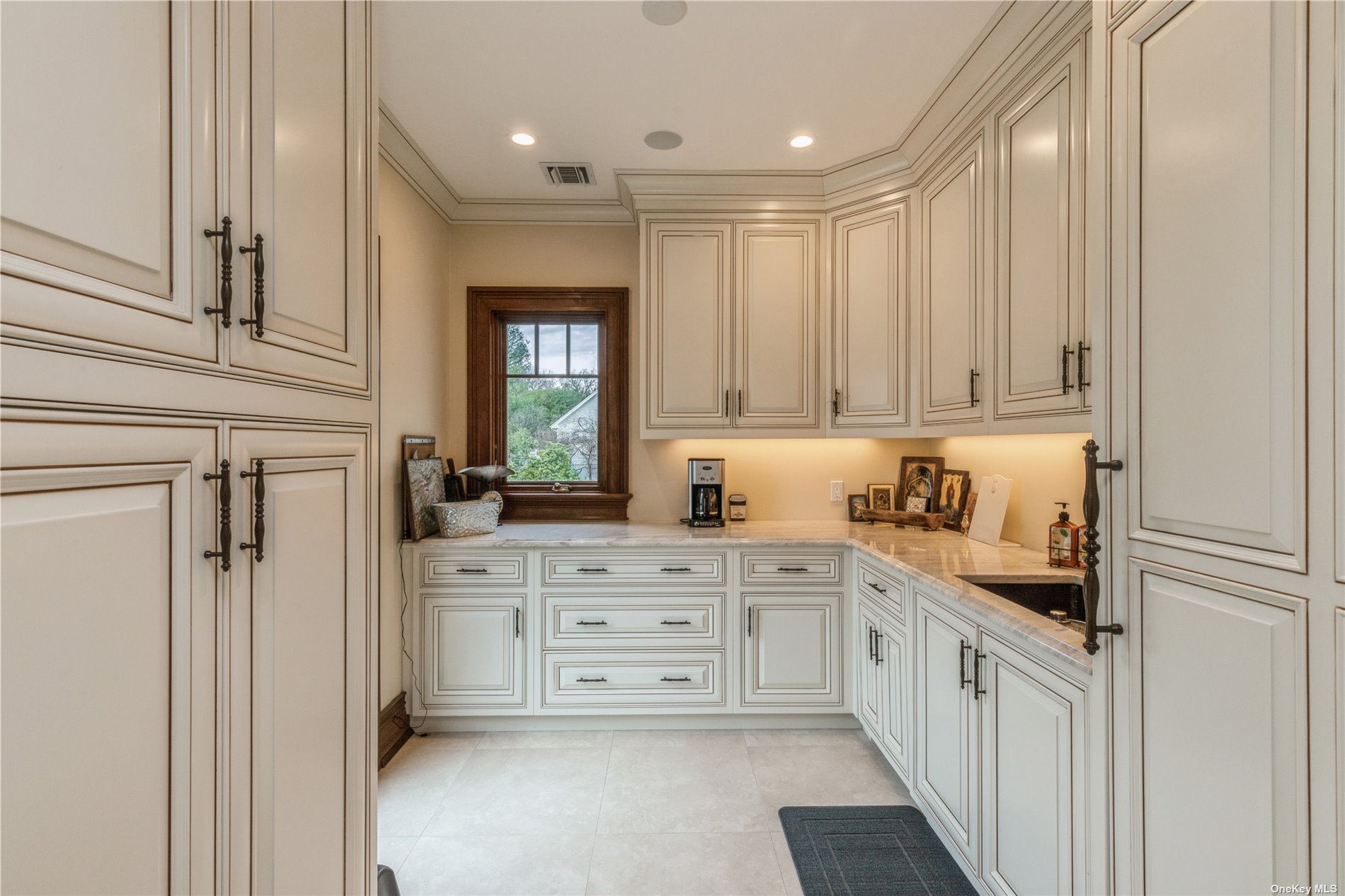 ;
;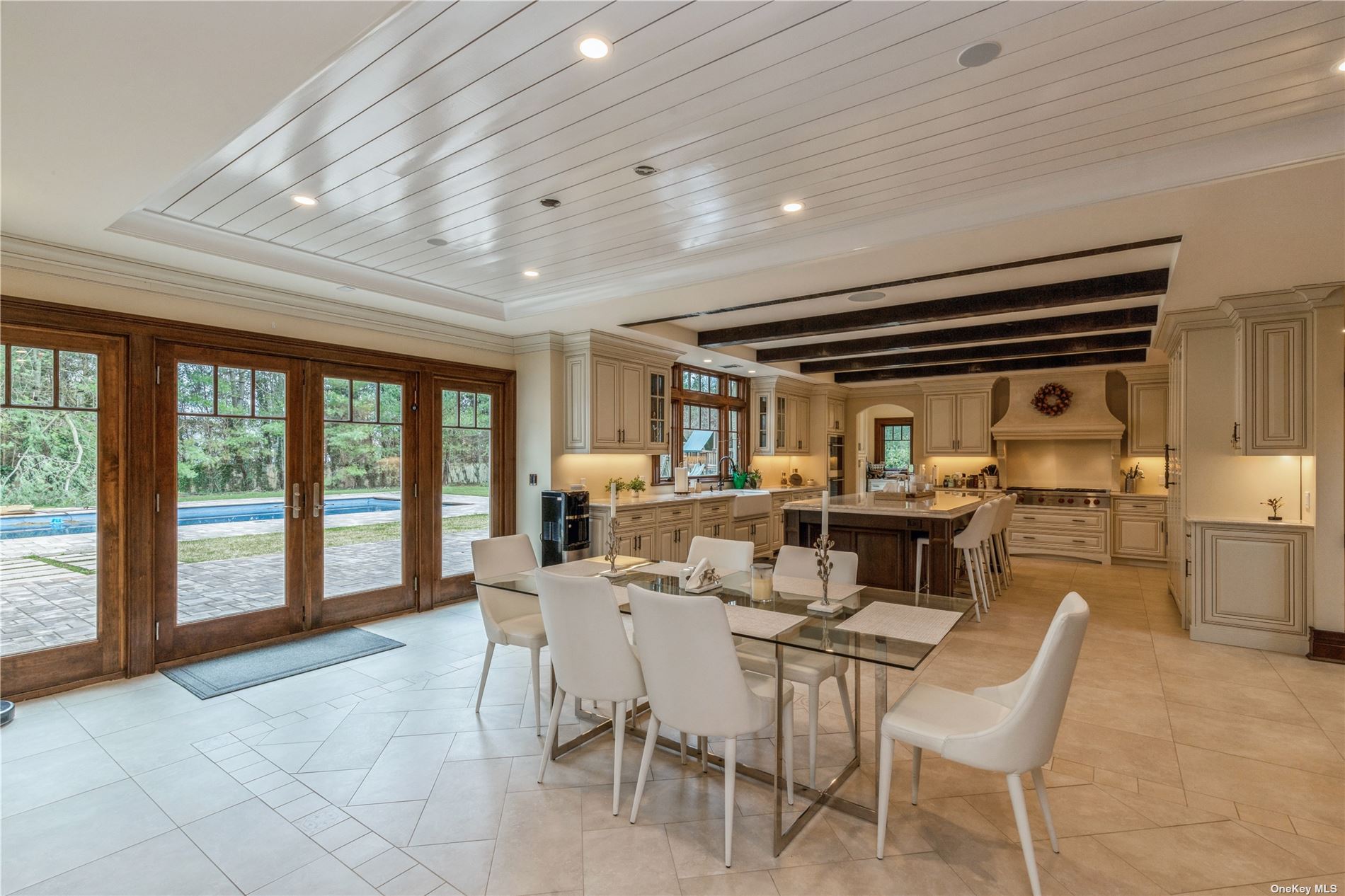 ;
;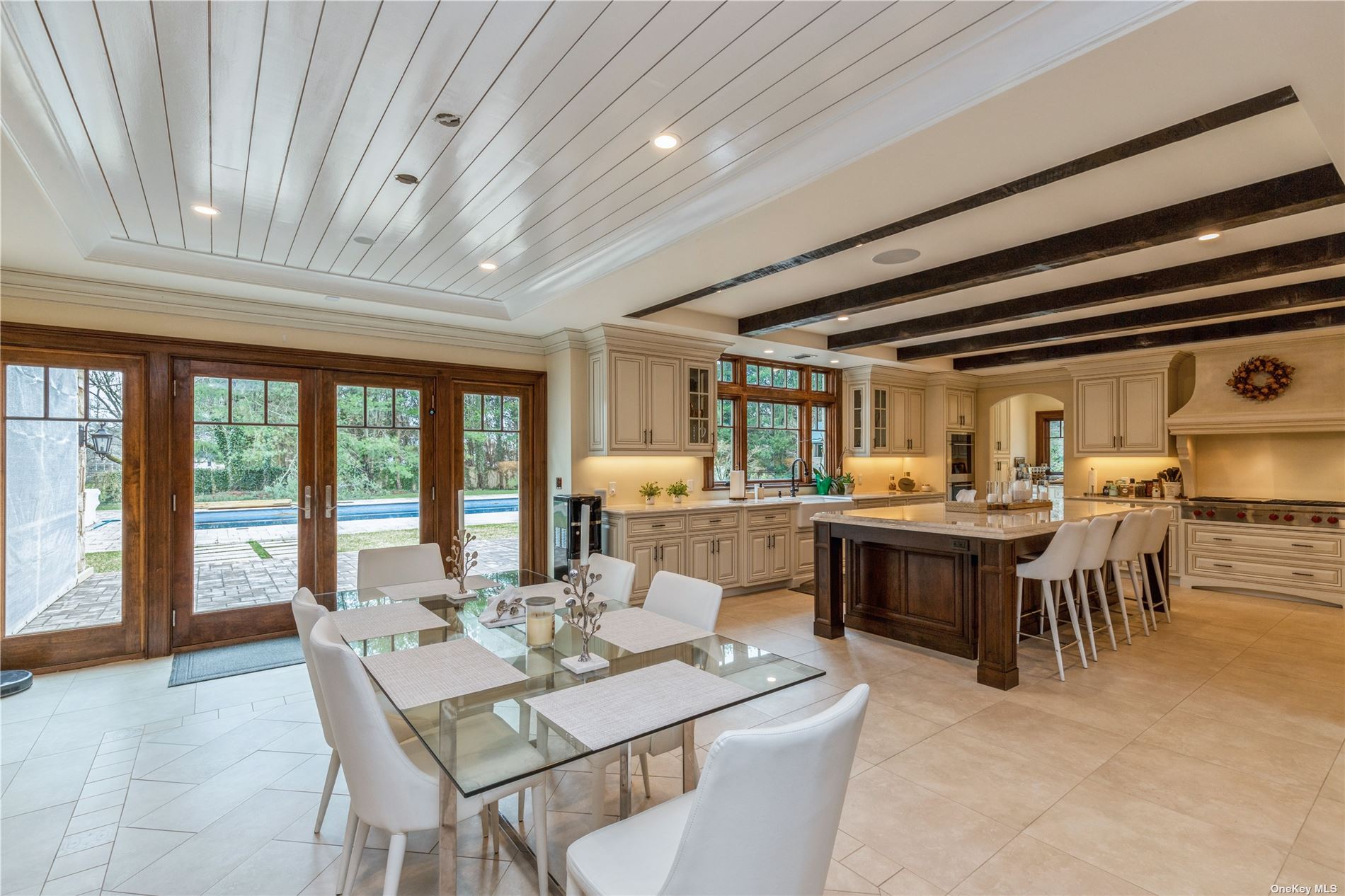 ;
;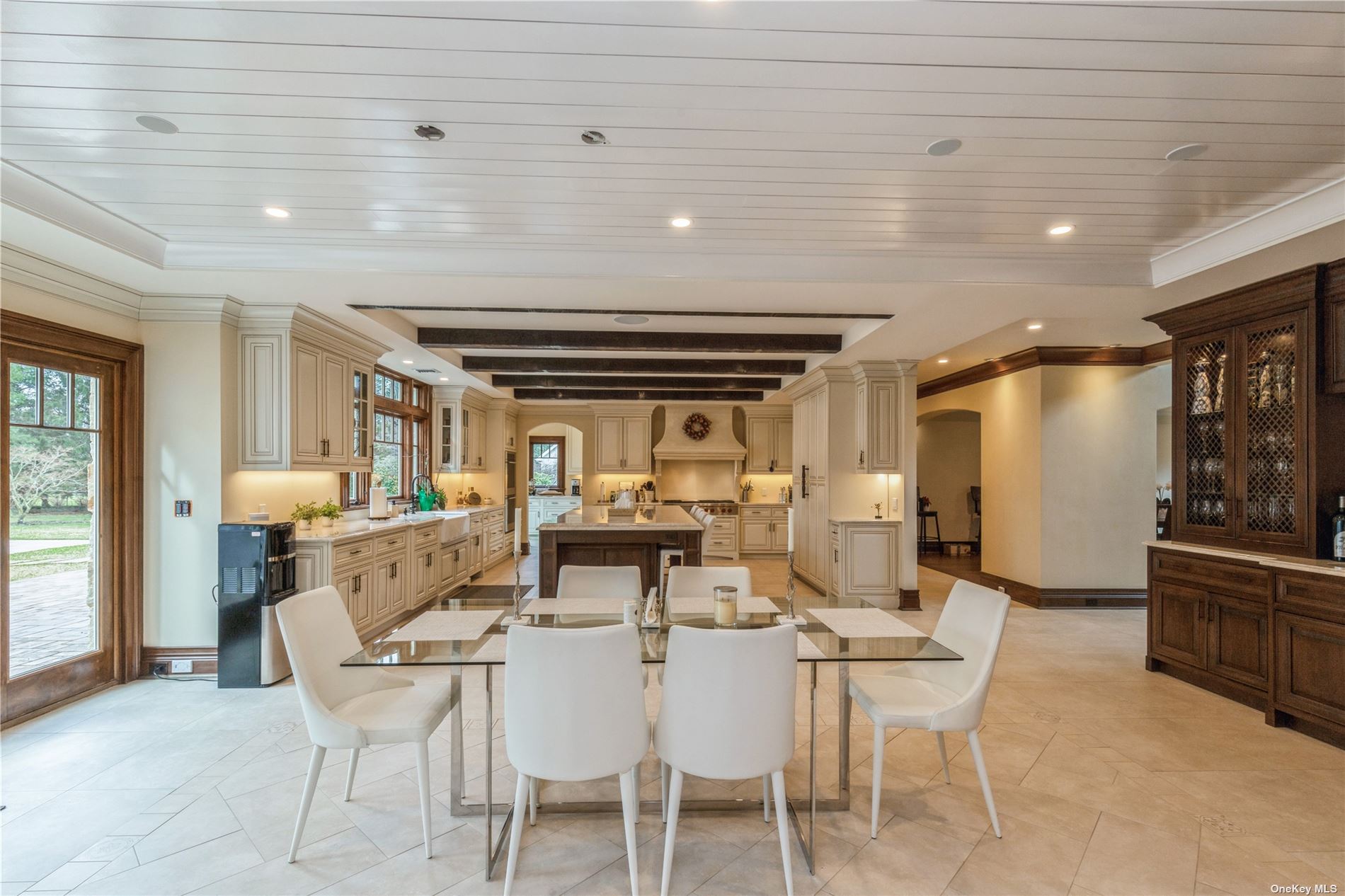 ;
;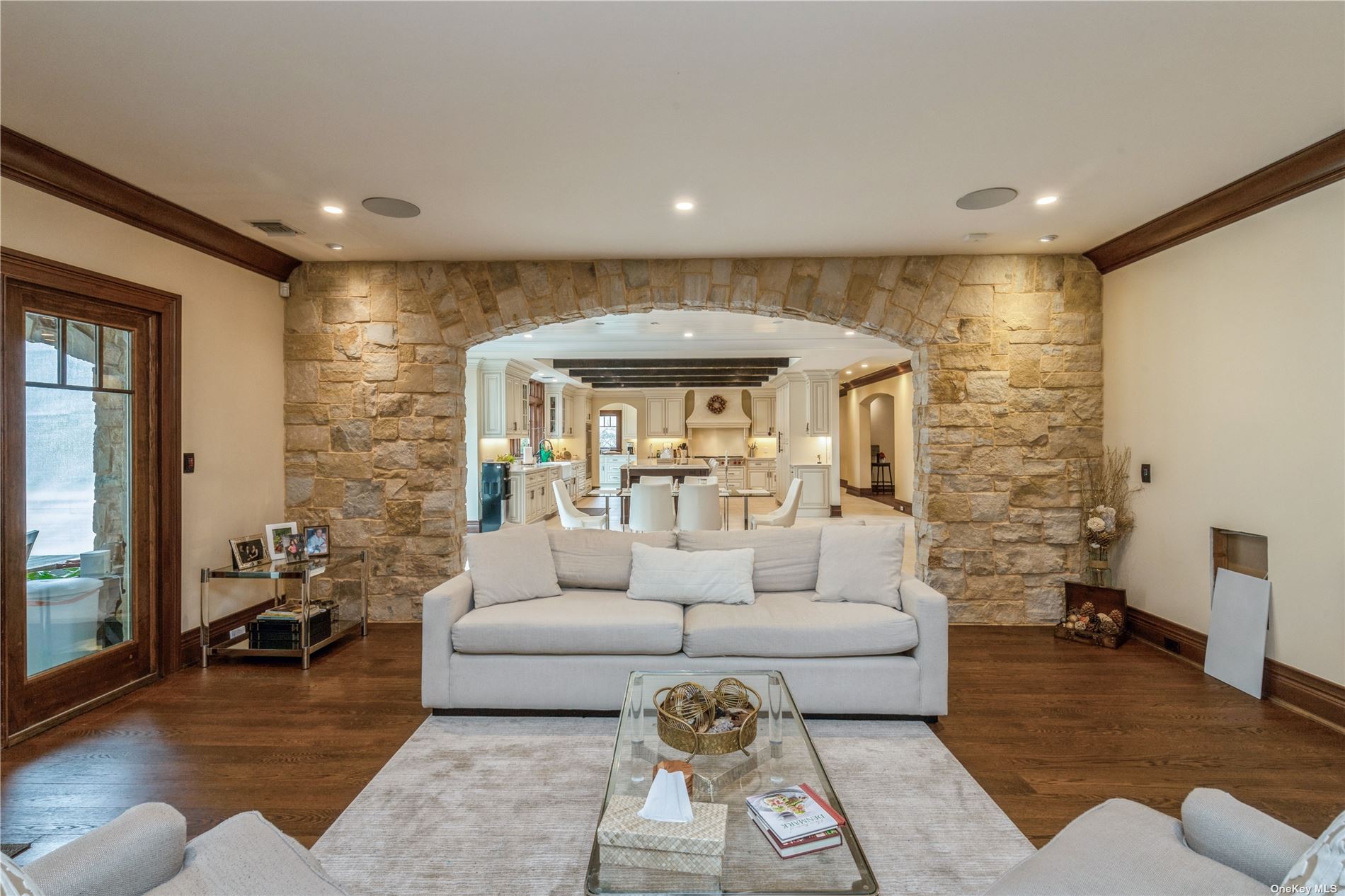 ;
;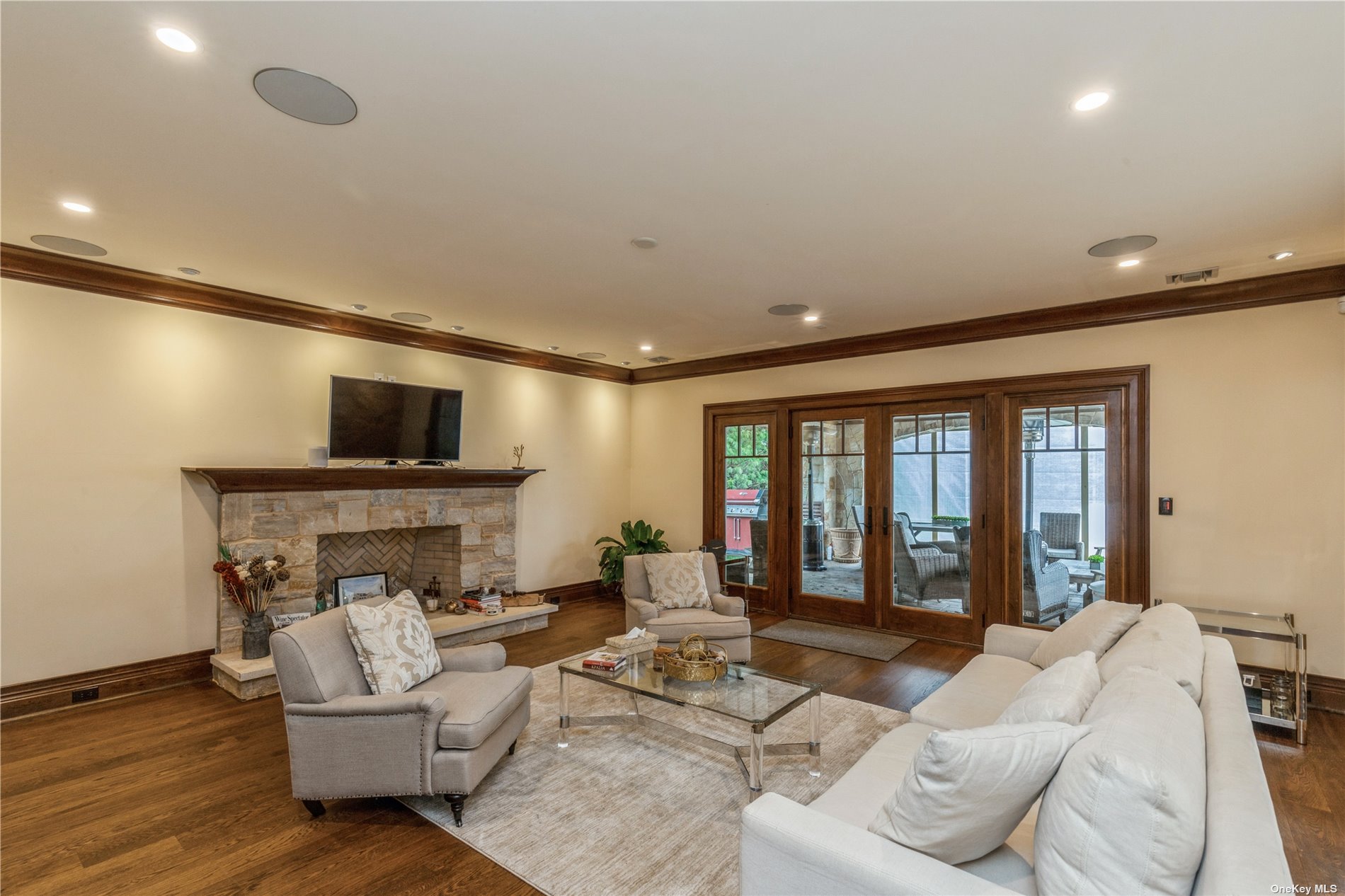 ;
;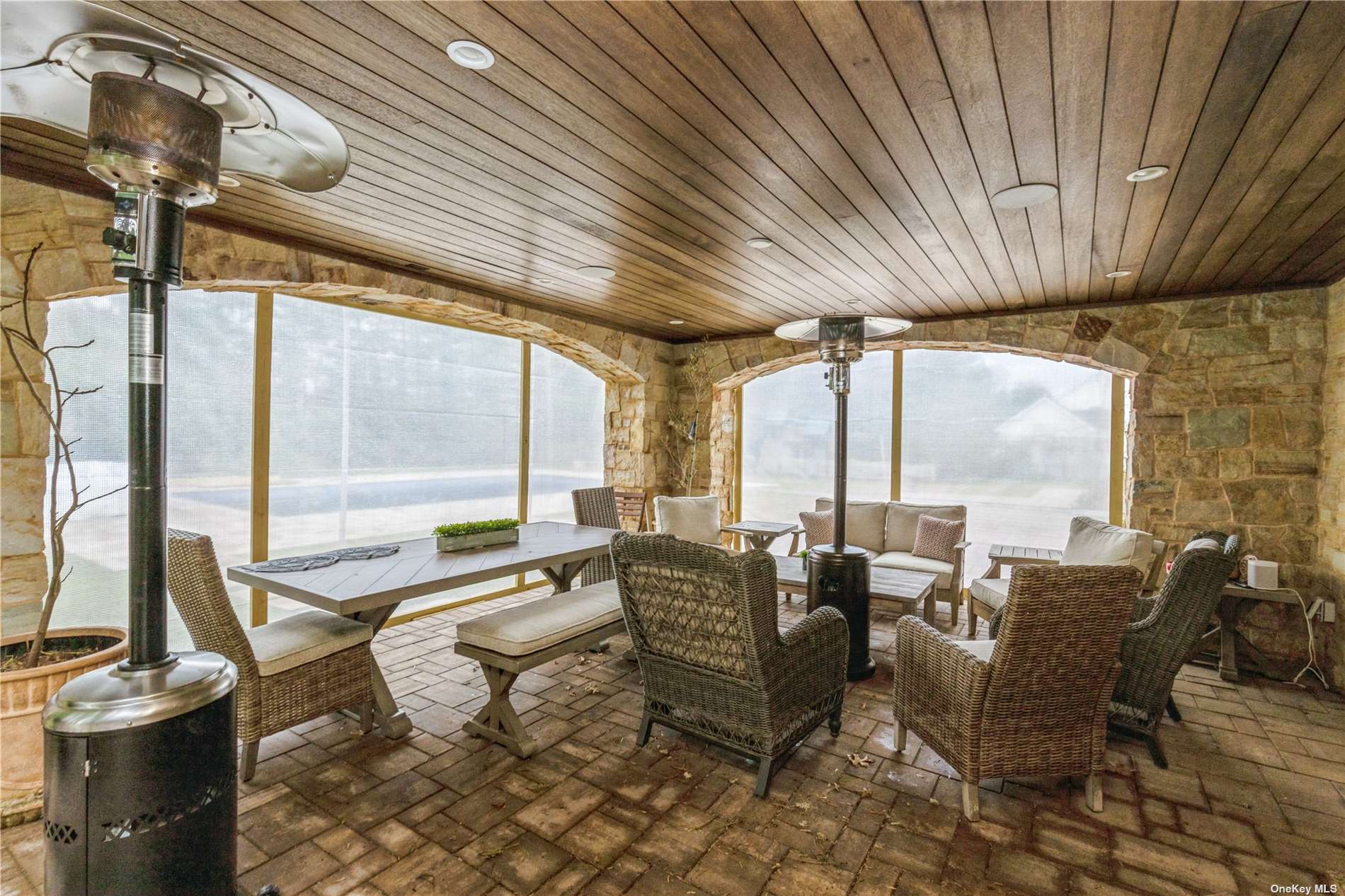 ;
;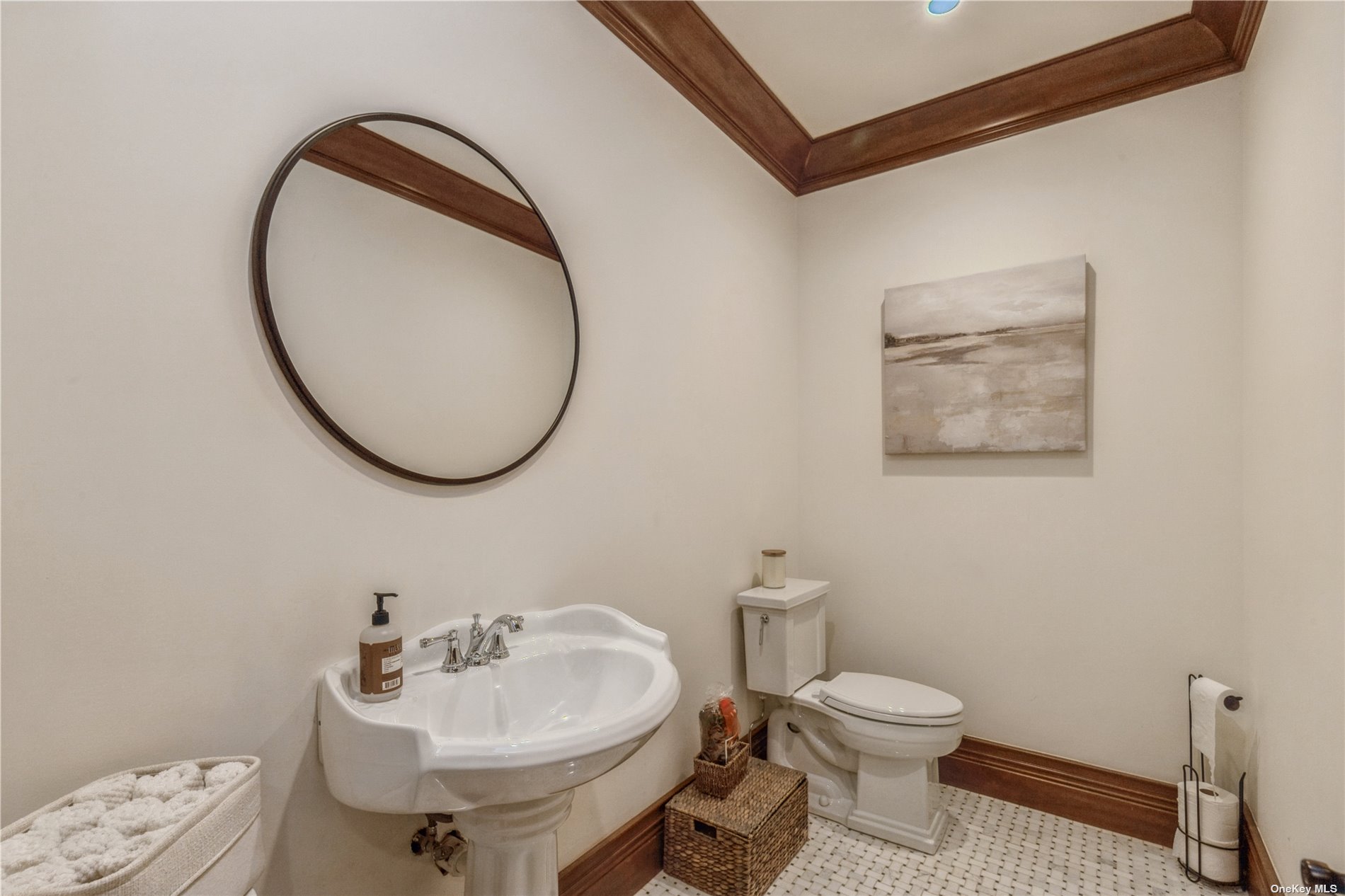 ;
;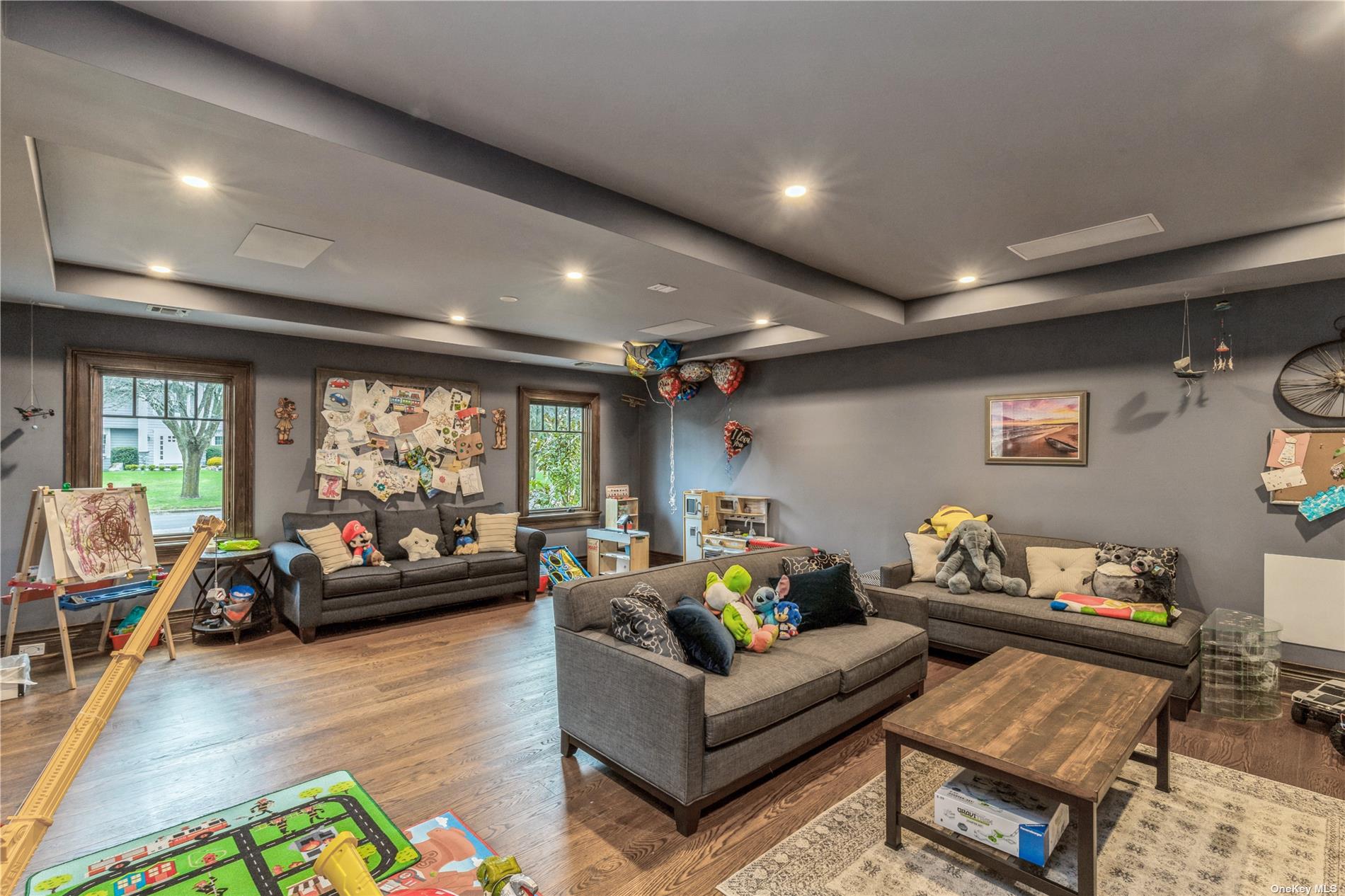 ;
;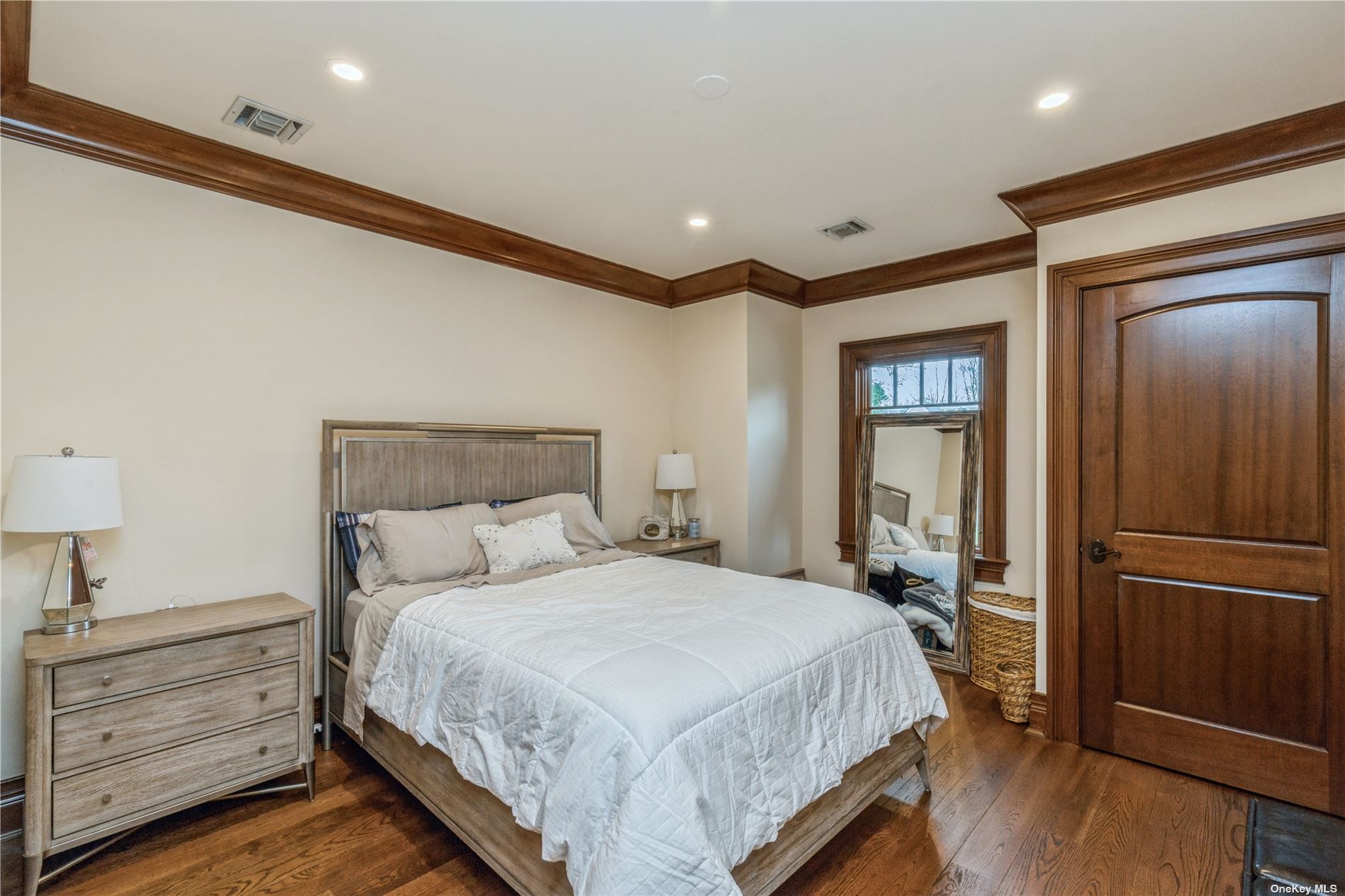 ;
;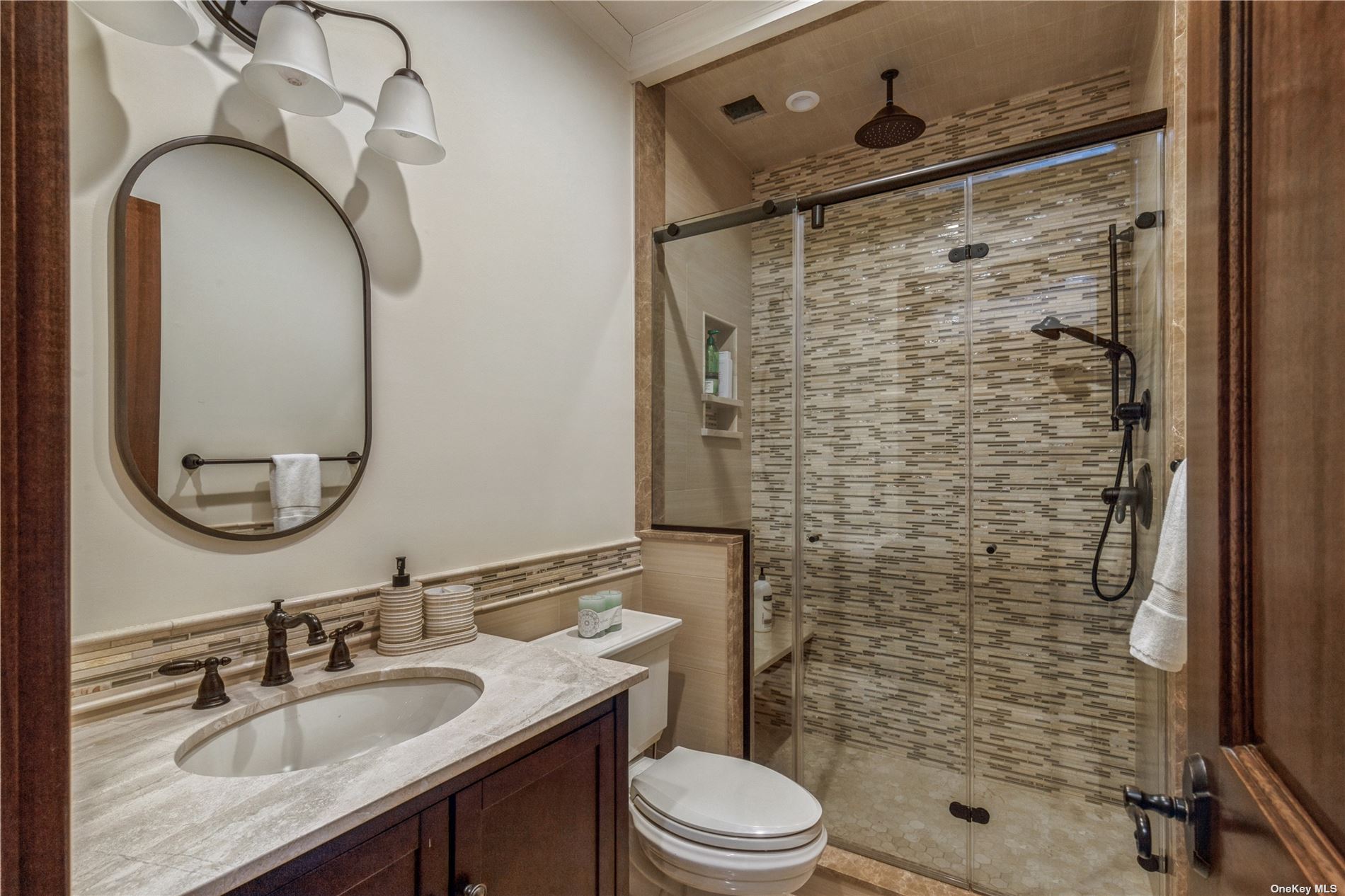 ;
;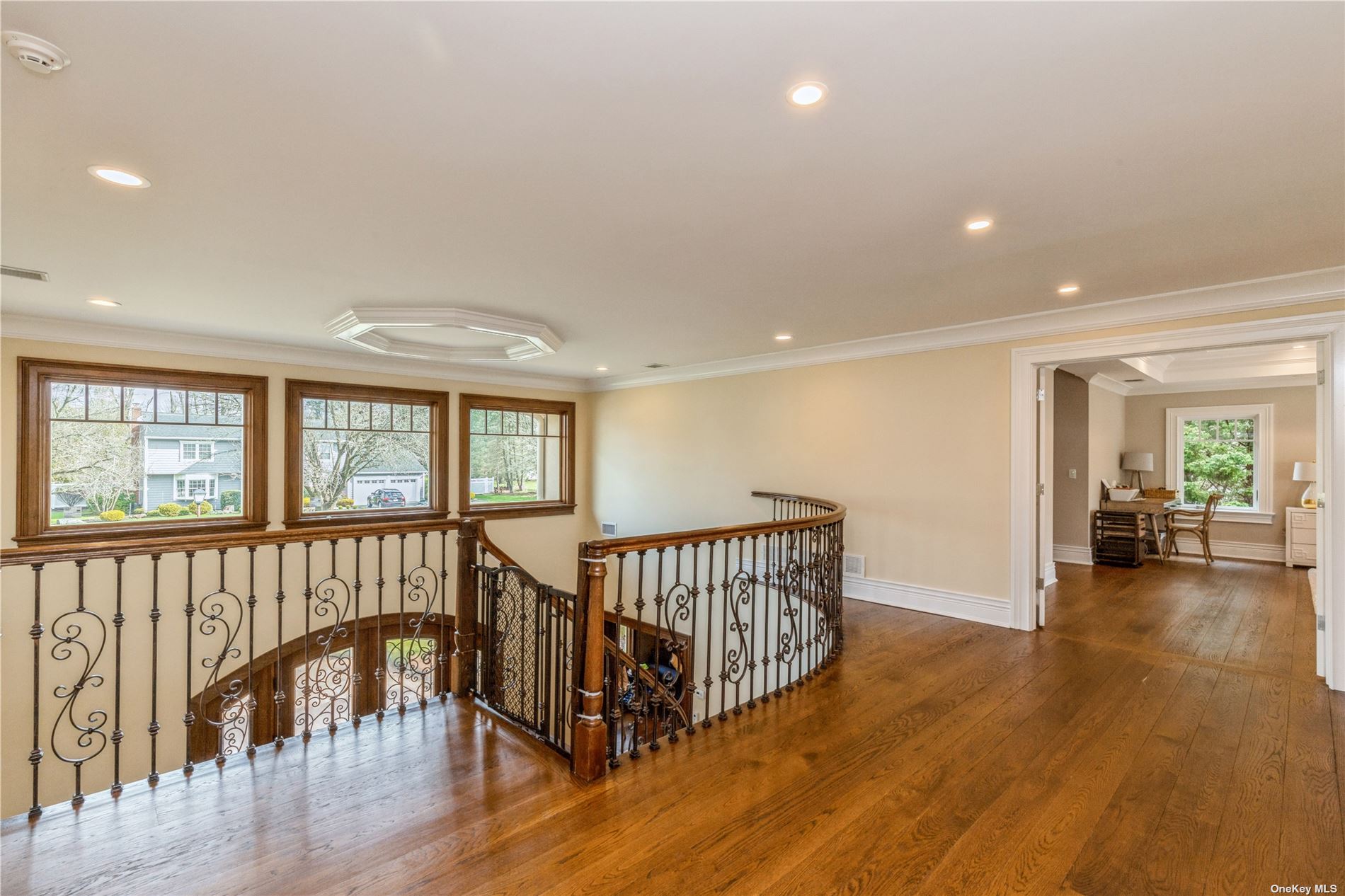 ;
;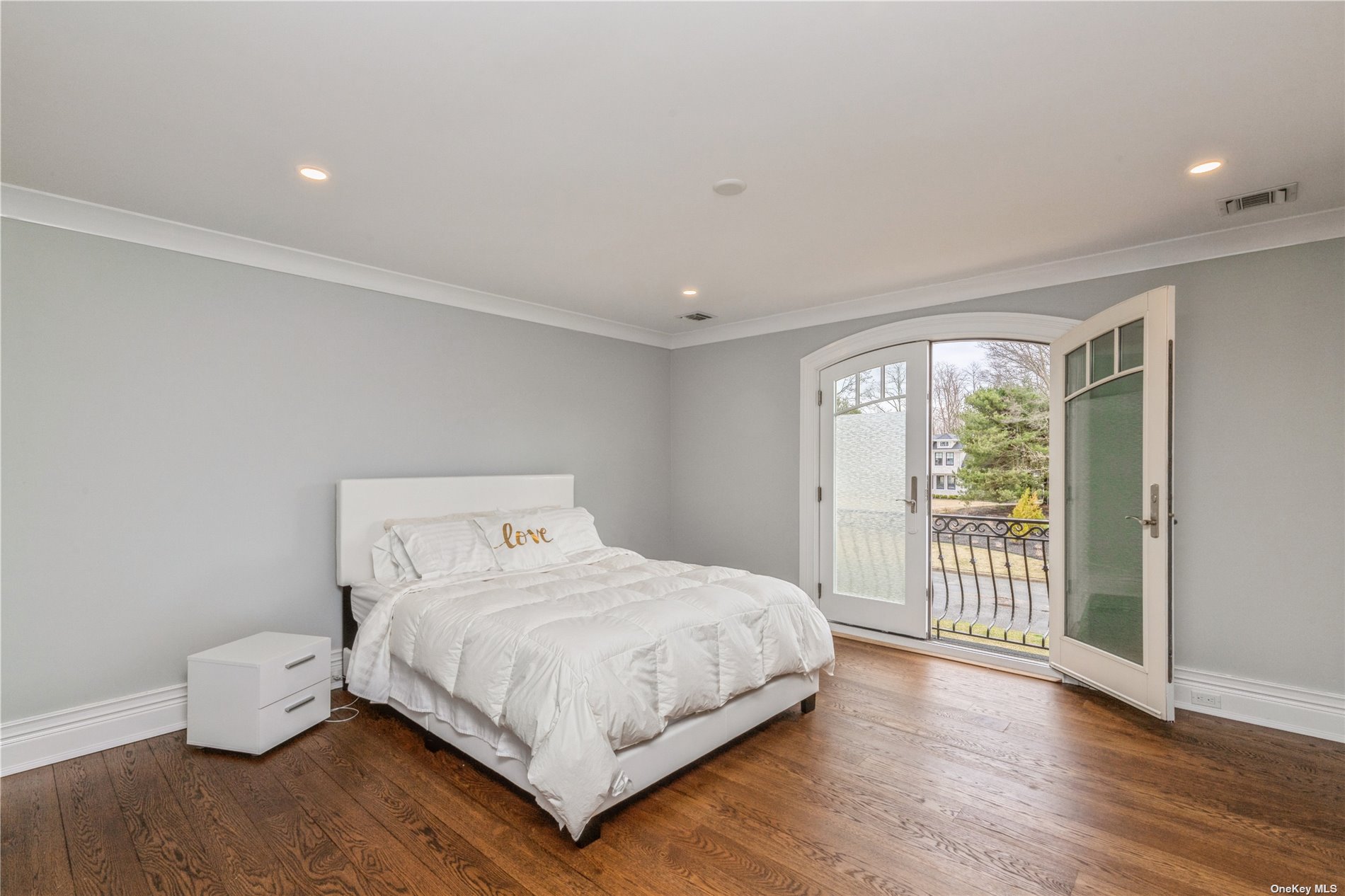 ;
;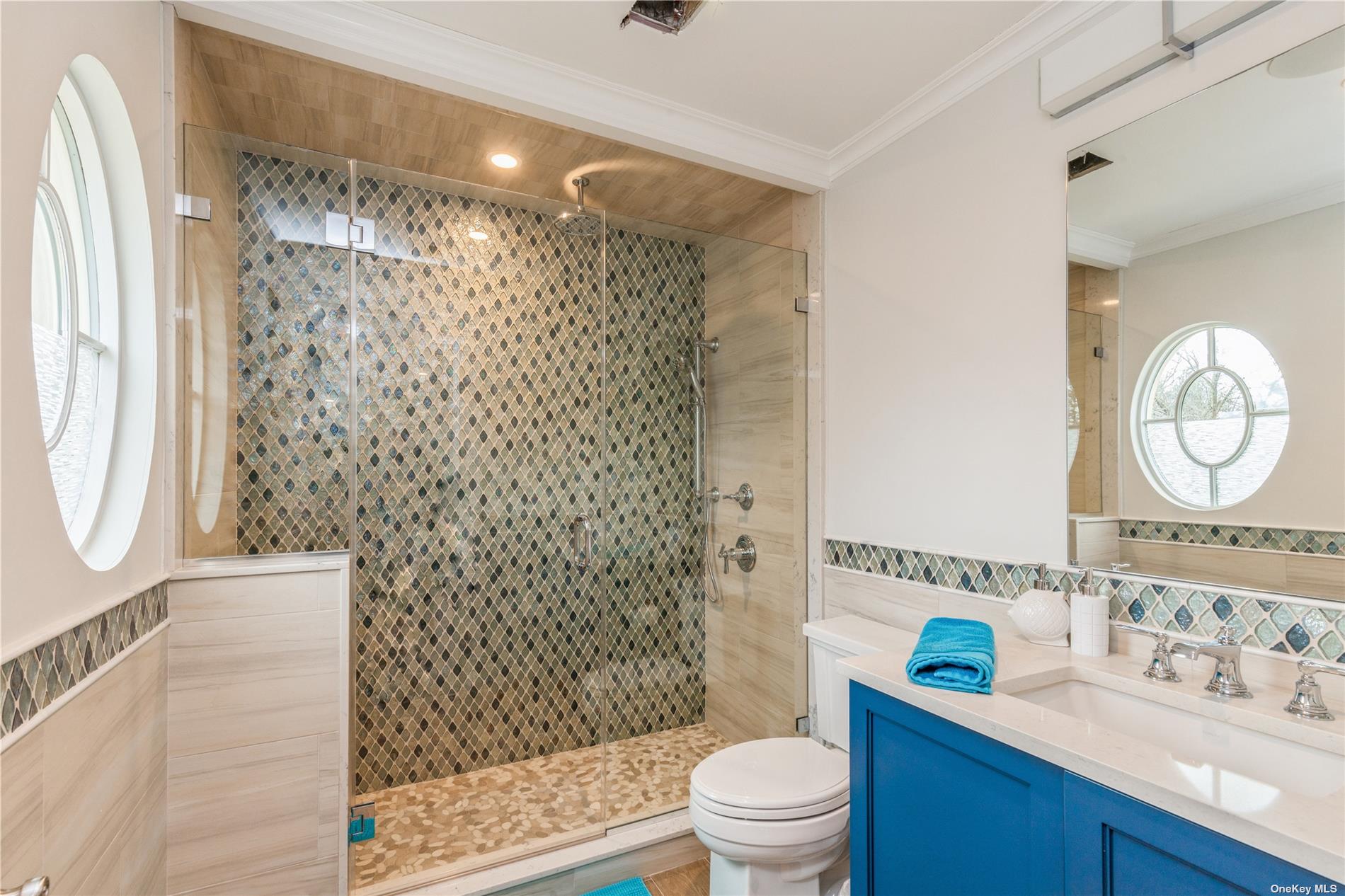 ;
;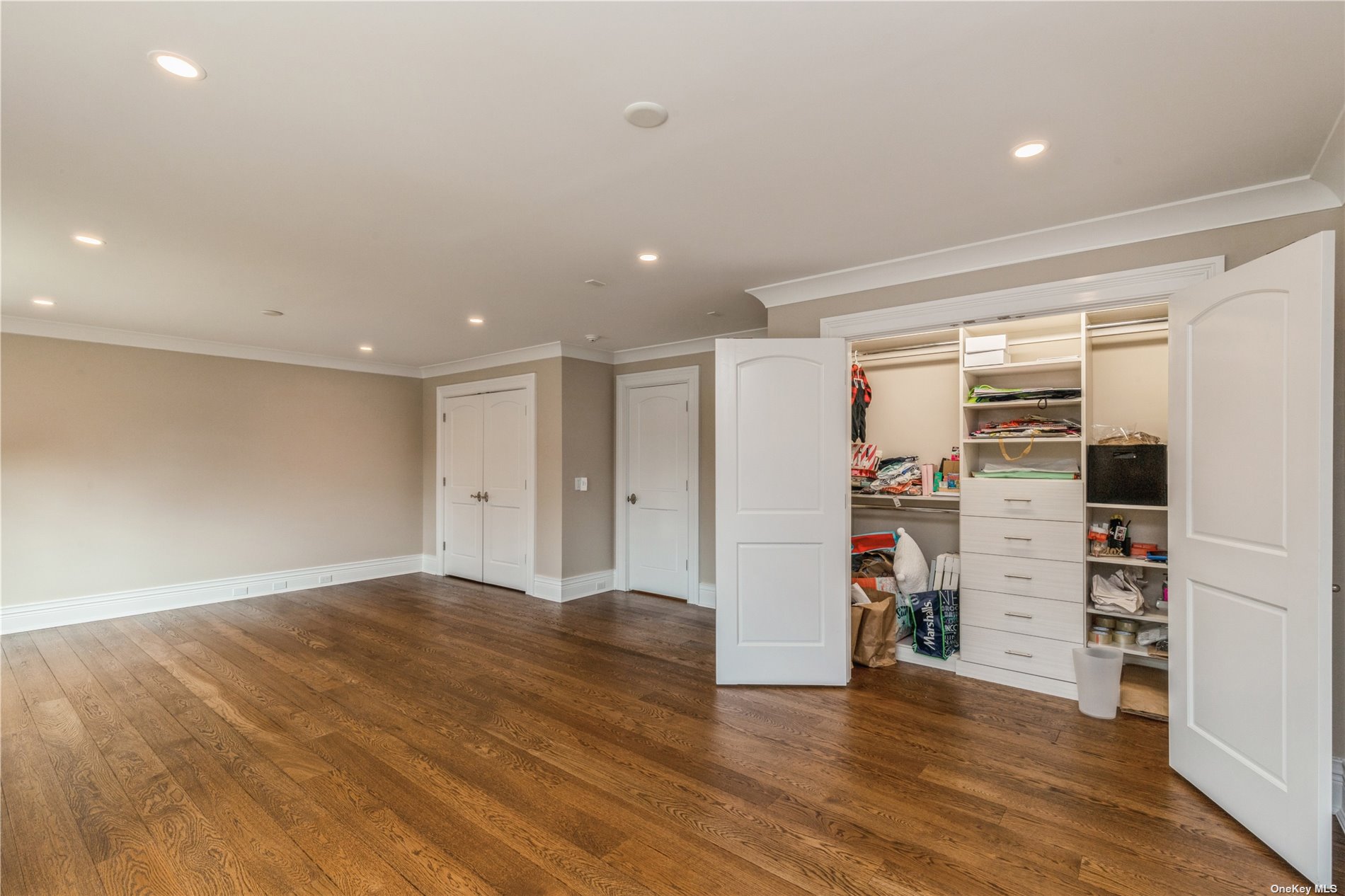 ;
;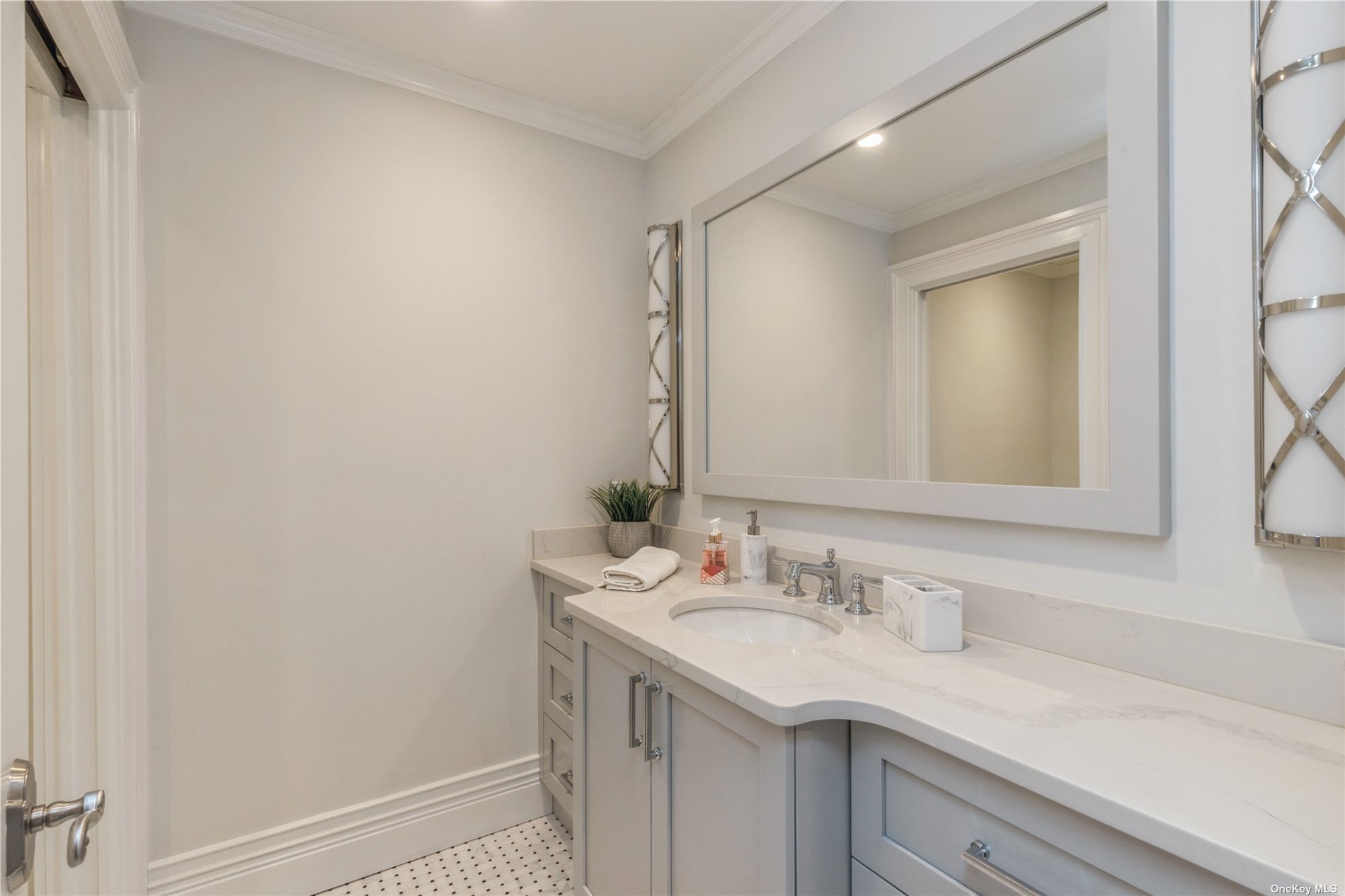 ;
;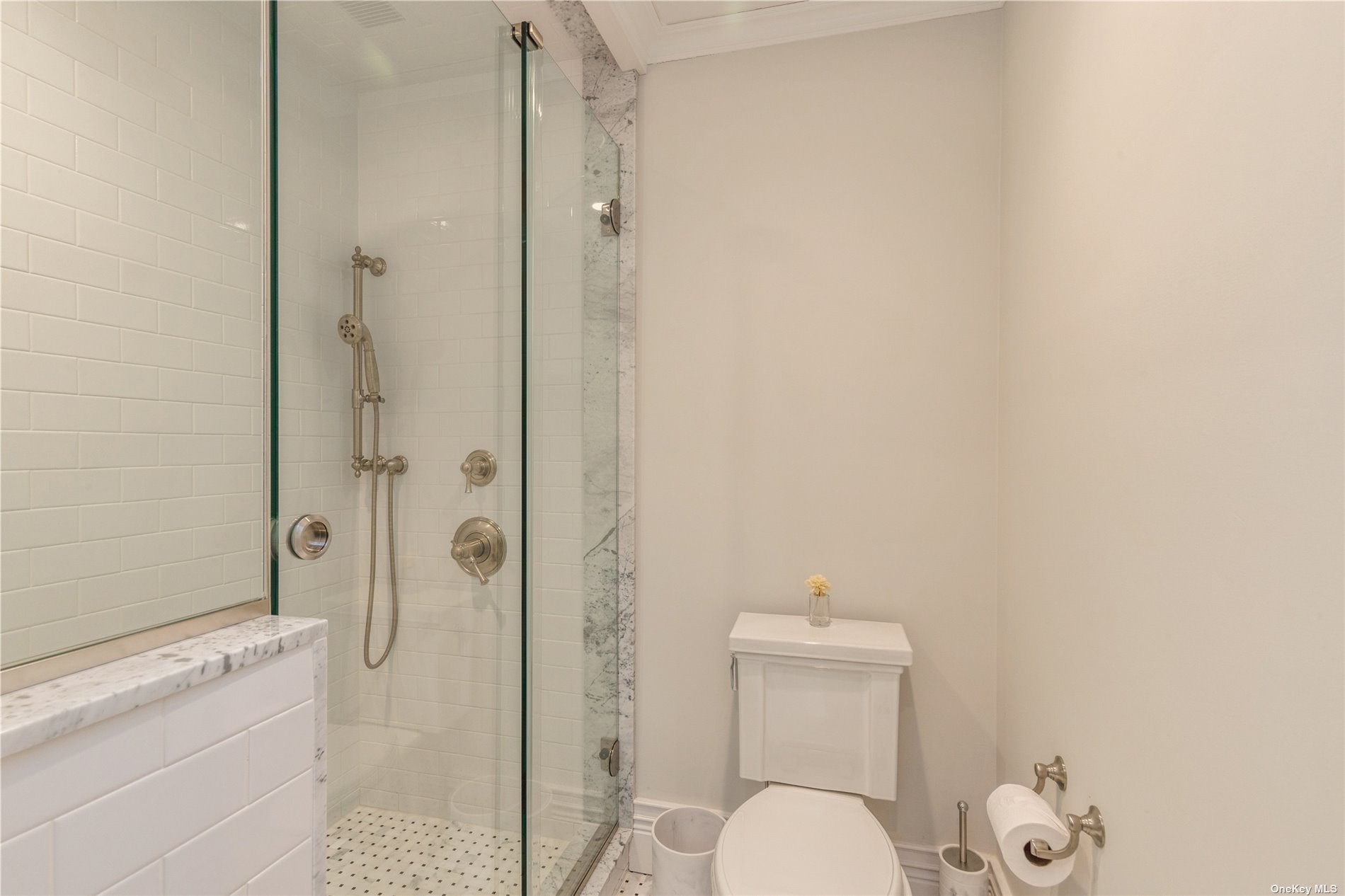 ;
;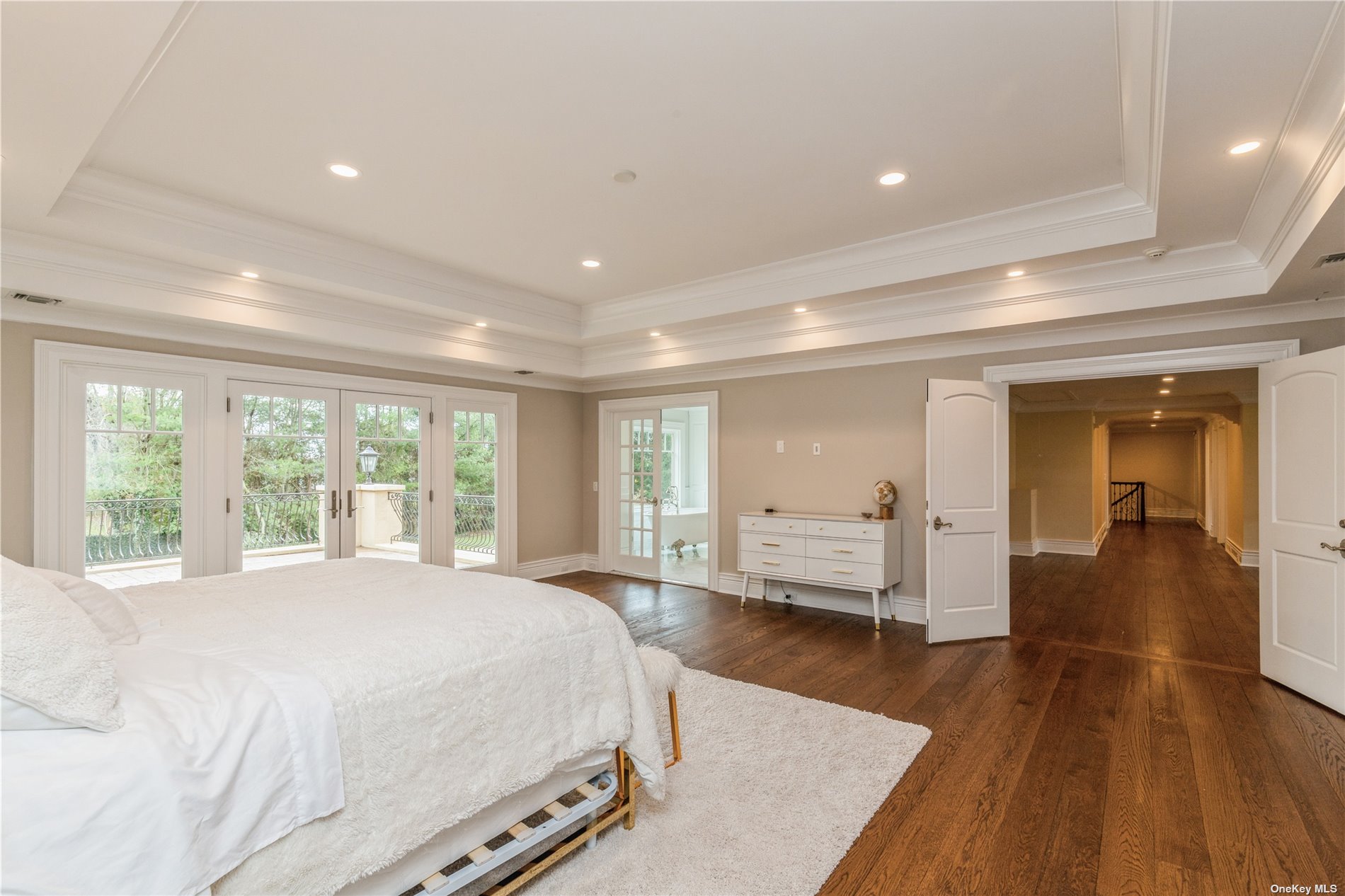 ;
;